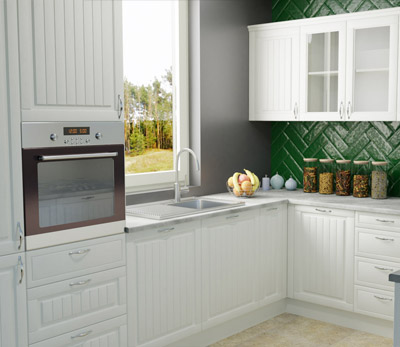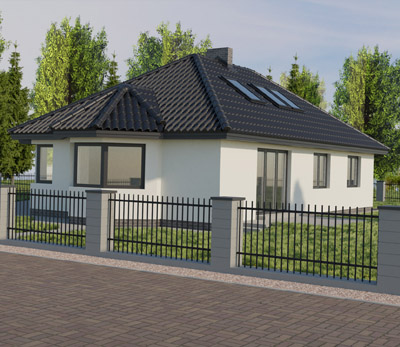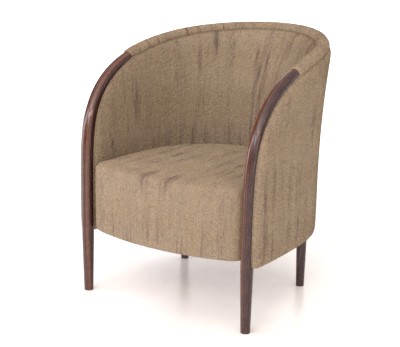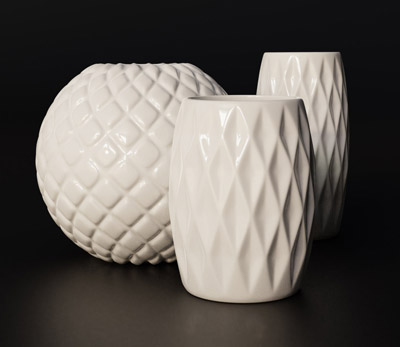-

Interior visualisation
They are intended to present the future appearance of a still unrealized building investment, lifting project, reconstruction, interior arrangement or rearrangement. Exterior visualisations depict the building and its surroundings. Interior visualisations present proposed finishing materials, and the realism is achieved by filling the scene with models of household appliances.
-

Exterior visualisation
They are intended to present the future appearance of a still unrealized building investment, lifting project, reconstruction, interior arrangement or rearrangement. Exterior visualisations depict the building and its surroundings. Interior visualisations present proposed finishing materials, and the realism is achieved by filling the scene with models of household appliances.
-

Furniture Visualisation
We create and sale 3d models for other 3d graphics, architects and designers. Thanks to correct topology, high level of details, and high quality textures they are suitable for close-up shots.
-

Packshot & Mockup
We create 3d models of furniture, household appliances, window and door woodworks and other products based upon 2d projects, photos or demonstrative sketches. We place them on the studio backgroung or in some arranged interior space. You can see various manufacturing variants, thanks to the possibility of quick materials and textures swapping.





